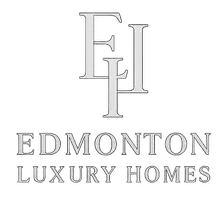
4 CHAMBERY CR St. Albert, AB T8T 2C1
3 Beds
2.5 Baths
1,583 SqFt
Open House
Sun Nov 23, 12:00pm - 2:00pm
Key Details
Property Type Single Family Home
Sub Type Detached Single Family
Listing Status Active
Purchase Type For Sale
Square Footage 1,583 sqft
Price per Sqft $359
MLS® Listing ID E4466566
Bedrooms 3
Full Baths 2
Half Baths 1
Year Built 2023
Property Sub-Type Detached Single Family
Property Description
Location
Province AB
Zoning Zone 24
Rooms
Basement Full, Unfinished
Separate Den/Office true
Interior
Interior Features ensuite bathroom
Heating Forced Air-1, Natural Gas
Flooring Carpet, Ceramic Tile, Vinyl Plank
Fireplaces Type Insert
Fireplace true
Appliance Air Conditioning-Central, Alarm/Security System, Dishwasher-Built-In, Dryer, Hood Fan, Refrigerator, Stove-Electric, Washer, Window Coverings, Wine/Beverage Cooler
Exterior
Exterior Feature Fenced, Flat Site, Landscaped, Playground Nearby
Community Features On Street Parking, Air Conditioner, Bar, Carbon Monoxide Detectors, Ceiling 9 ft., Closet Organizers, Deck, Detectors Smoke, Dog Run-Fenced In, Hot Water Natural Gas, Vinyl Windows
Roof Type Asphalt Shingles
Garage true
Building
Story 2
Foundation Concrete Perimeter
Architectural Style 2 Storey
Others
Tax ID 0039413562
Ownership Private

GET MORE INFORMATION






