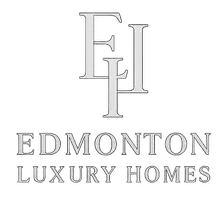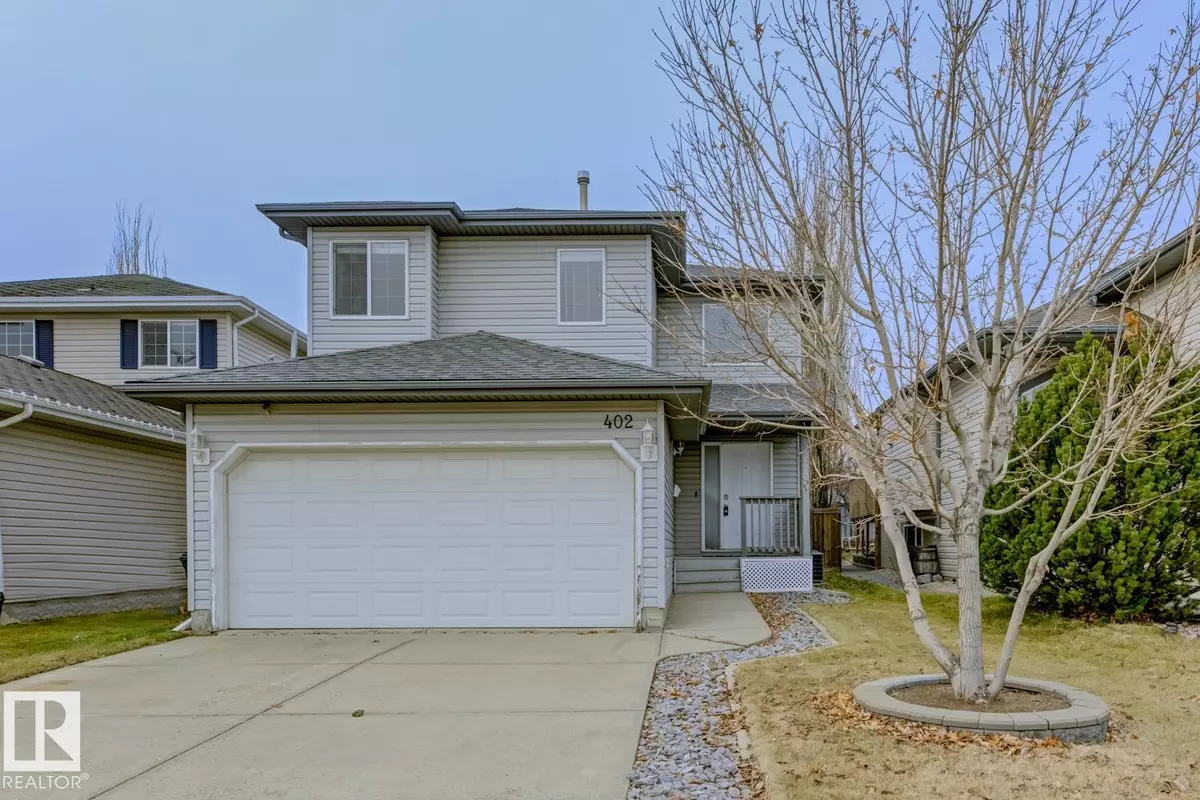
402 FOXBORO WY Sherwood Park, AB T8A 6K4
3 Beds
3 Baths
1,529 SqFt
Key Details
Property Type Single Family Home
Sub Type Detached Single Family
Listing Status Active
Purchase Type For Sale
Square Footage 1,529 sqft
Price per Sqft $343
MLS® Listing ID E4466517
Bedrooms 3
Full Baths 2
Half Baths 2
Year Built 2003
Property Sub-Type Detached Single Family
Property Description
Location
Province AB
Zoning Zone 25
Rooms
Other Rooms Utility Room
Basement Full, Finished
Interior
Interior Features ensuite bathroom
Heating Forced Air-1, Natural Gas
Flooring Laminate Flooring
Fireplace false
Appliance Air Conditioning-Central, Dishwasher-Built-In, Dryer, Garage Control, Garage Opener, Microwave Hood Fan, Refrigerator, Stove-Electric, Washer, Window Coverings
Exterior
Exterior Feature Fenced, Flat Site, Golf Nearby, Landscaped, Low Maintenance Landscape, Park/Reserve, Picnic Area, Playground Nearby, Public Swimming Pool, Public Transportation, Schools, Shopping Nearby
Community Features Air Conditioner, Closet Organizers, Deck, Detectors Smoke, Television Connection, Vinyl Windows, Wet Bar, Vacuum System-Roughed-In
Roof Type Asphalt Shingles
Garage true
Building
Story 3
Foundation Concrete Perimeter
Architectural Style 2 Storey
Schools
Elementary Schools Wes Hosford Elementary
Middle Schools F.R. Haythorne
High Schools Bev Facey High
Others
Tax ID 0029495638
Ownership Private

GET MORE INFORMATION






