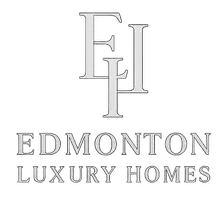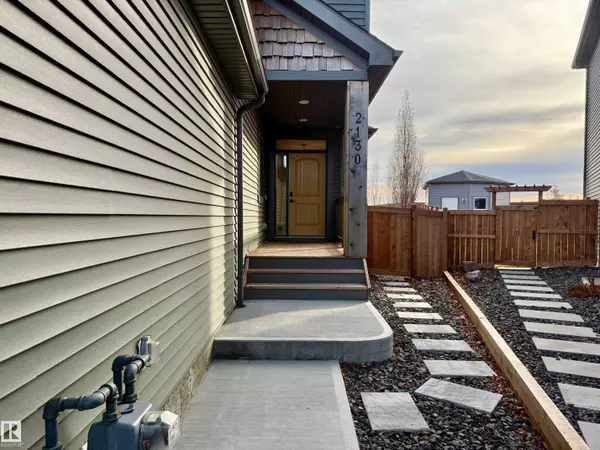
2130 GRAYDON HILL CR SW Edmonton, AB T6W 4K6
4 Beds
3.5 Baths
2,589 SqFt
Key Details
Property Type Single Family Home
Sub Type Detached Single Family
Listing Status Active
Purchase Type For Sale
Square Footage 2,589 sqft
Price per Sqft $357
MLS® Listing ID E4466220
Bedrooms 4
Full Baths 3
Half Baths 1
HOA Fees $150
Year Built 2021
Lot Size 6,921 Sqft
Acres 0.15888065
Property Sub-Type Detached Single Family
Property Description
Location
Province AB
Zoning Zone 55
Rooms
Basement Full, Finished
Interior
Interior Features ensuite bathroom
Heating Forced Air-1, Natural Gas
Flooring Ceramic Tile
Fireplaces Type Glass Door
Fireplace true
Appliance Air Conditioner-Window, Dishwasher-Built-In, Dryer, Garburator, Humidifier-Power(Furnace), Oven-Microwave, Refrigerator, Stove-Countertop Gas, Vacuum System Attachments, Washer, Water Conditioner, Water Distiller, Window Coverings, Oven Built-In-Two
Exterior
Exterior Feature Airport Nearby, Backs Onto Park/Trees, Commercial, Corner Lot, Environmental Reserve, Fenced, Golf Nearby, Landscaped, Low Maintenance Landscape, Playground Nearby, Public Transportation
Community Features Air Conditioner, Bar, Carbon Monoxide Detectors, Ceiling 9 ft., Closet Organizers, Deck, Detectors Smoke, Dog Run-Fenced In, Exercise Room, Front Porch, No Smoking Home, Parking-Extra, Vacuum System-Roughed-In
Roof Type Asphalt Shingles
Garage true
Building
Story 3
Foundation Concrete Perimeter
Architectural Style 2 Storey
Others
Tax ID 0038092805
Ownership Private

GET MORE INFORMATION






