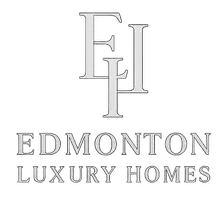HOW MUCH WOULD YOU LIKE TO OFFER FOR THIS PROPERTY?

3 Beds
2.5 Baths
2,519 SqFt
3 Beds
2.5 Baths
2,519 SqFt
Key Details
Property Type Single Family Home
Sub Type Detached Single Family
Listing Status Active
Purchase Type For Sale
Square Footage 2,519 sqft
Price per Sqft $325
MLS® Listing ID E4461414
Bedrooms 3
Full Baths 2
Half Baths 1
Year Built 2025
Property Sub-Type Detached Single Family
Property Description
Location
Province AB
Zoning Zone 24
Rooms
Basement Full, Unfinished
Separate Den/Office false
Interior
Interior Features ensuite bathroom
Heating Forced Air-1, Natural Gas
Flooring Carpet, Ceramic Tile, Hardwood
Fireplaces Type Insert
Fireplace true
Appliance See Remarks
Exterior
Exterior Feature Cul-De-Sac, Picnic Area, Playground Nearby, Schools, Shopping Nearby, See Remarks
Community Features On Street Parking, Ceiling 9 ft., Closet Organizers, Hot Water Tankless, No Animal Home, No Smoking Home, Vaulted Ceiling, Vinyl Windows, See Remarks, HRV System, 9 ft. Basement Ceiling
Roof Type Asphalt Shingles
Total Parking Spaces 4
Garage true
Building
Story 2
Foundation Concrete Perimeter
Architectural Style 2 Storey
Others
Tax ID 4444403700
Ownership Private

GET MORE INFORMATION







